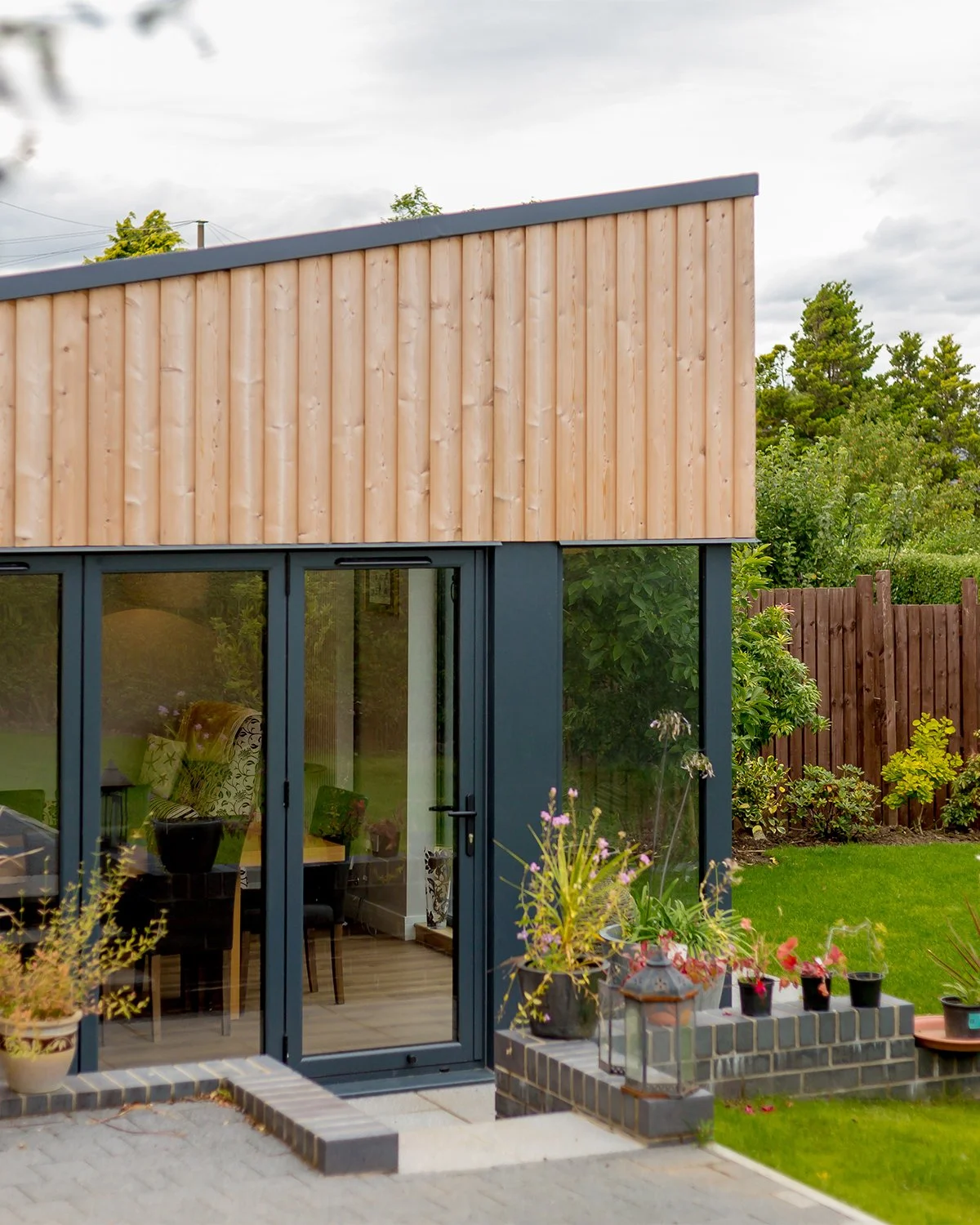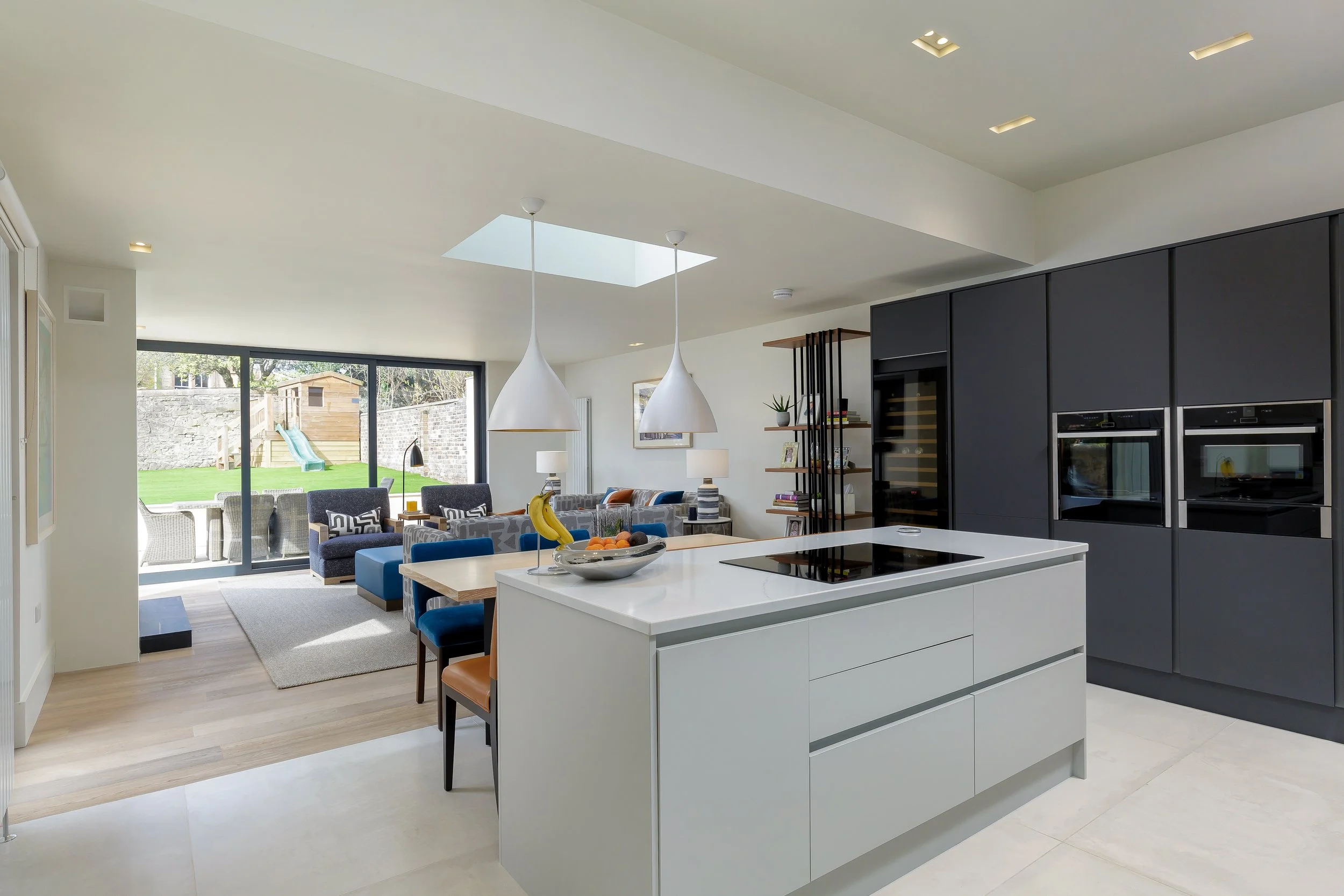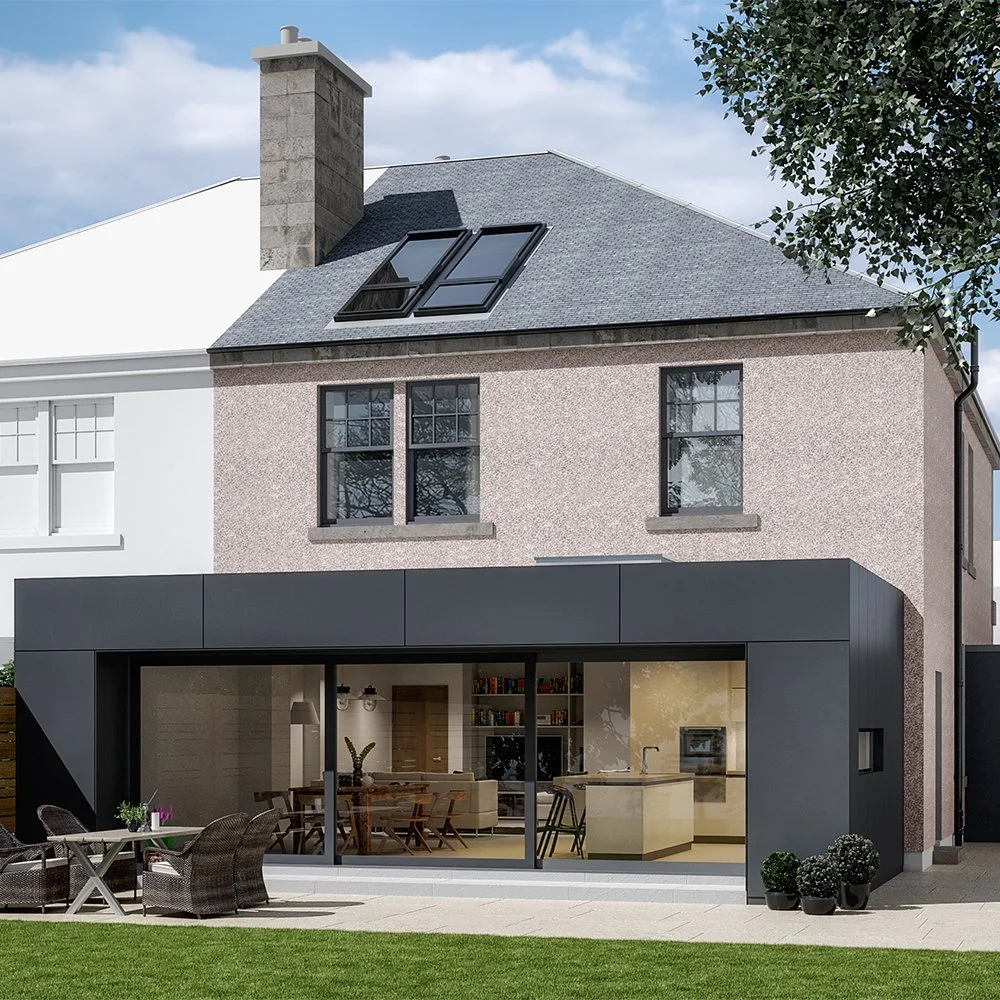RIAS & RIBA Accredited Chartered Architect Services in Edinburgh
Every project is unique! Our approach is to work with clients through a collaborative process, forging personal relationships to ensure our designs inspire and excite. Our focus is on creating simple and elegant solutions that add value & improve the quality of space, light and living, responding to clients’ requirements and budget. Our comprehensive architect services include residential extensions & renovations, conservation, refurbishment & commercial services.















